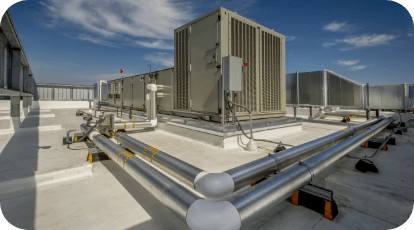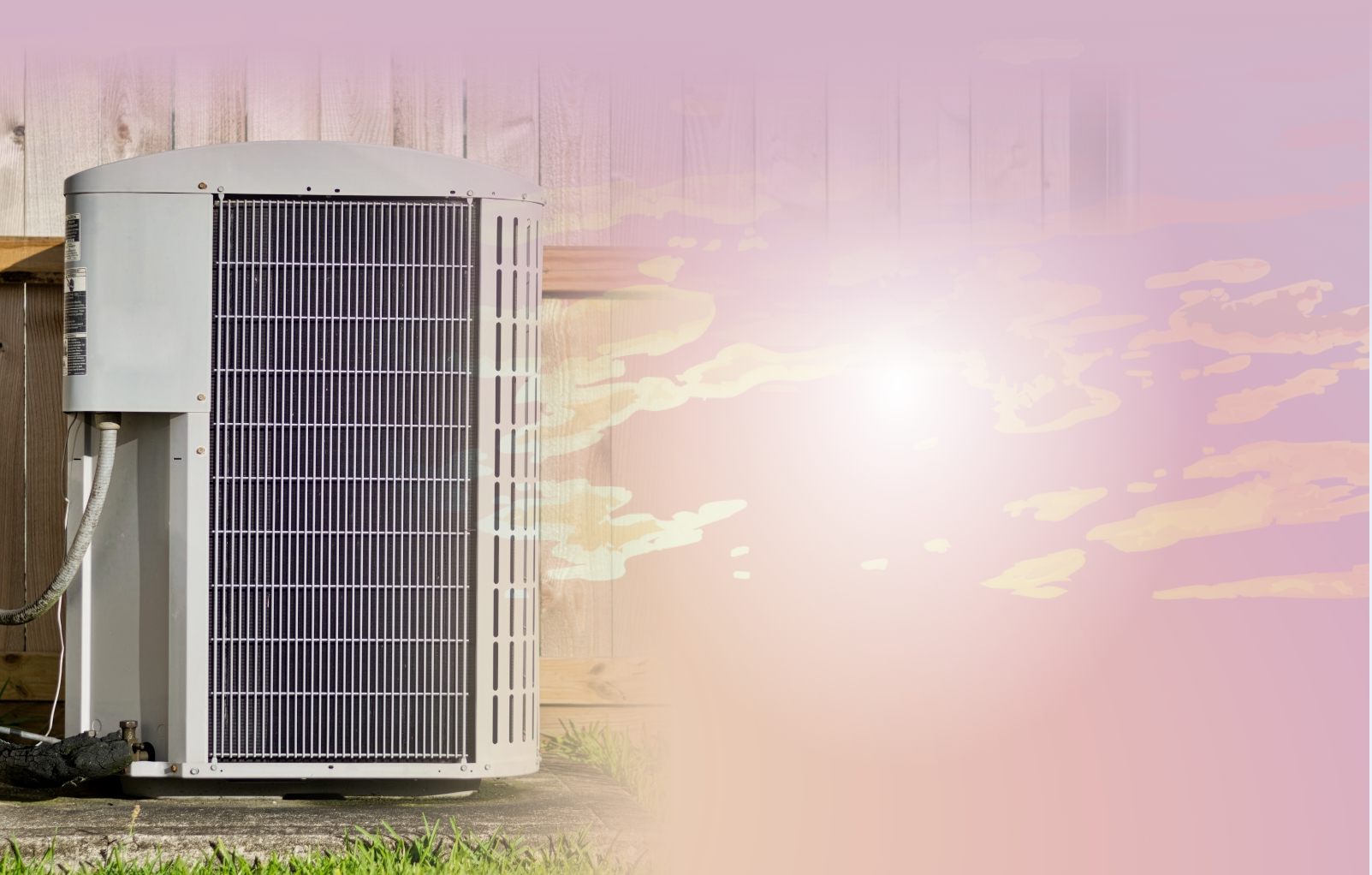Both residential and commercial buildings in Moore, Oklahoma, rely on a fully functioning HVAC system to keep the building’s occupants warm during the winter and cool during the summer. There are differences in how commercial and residential HVAC systems are installed, ranging from size to placement to complexity.
How Residential and Commercial HVAC Systems Differ in Size
Residential HVAC systems are smaller than those used in a commercial environment because commercial systems need to control the temperature in a larger space. Commercial systems typically have added evaporators, condensers, and other features based on the facility’s needs.
How Residential and Commercial HVAC Systems Differ in Placement
Because of their relatively small size, a residential HVAC unit can sit in the backyard or outside the home. However, commercial units are usually located on the roof. Most commercial buildings do not have sufficient land area to store a sizable unit or may prioritize this space for other uses like parking. Putting a large commercial HVAC unit on the roof can minimize noise pollution.
Complexity Differences Between Commercial and Residential HVAC Systems
A commercial HVAC system is usually more complicated than a residential one. In a commercial environment, one outdoor unit may connect to several indoor units, saving space and minimizing the expense of operating the unit. Industrial-sized mini-split systems are standard in commercial applications to allow different tenants to control their own heating and cooling needs. Smaller, single-split systems are the norm in most residential buildings. When it comes to the AC unit, there’s only one outdoor unit that connects to an indoor unit. Smaller commercial buildings may be able to use single-split systems.
A factor that adds to the complexity of a commercial HVAC system is its exhaust and ventilation system. Commercial systems need a more detailed structure, including pipes and pans, to keep the system operating efficiently.








